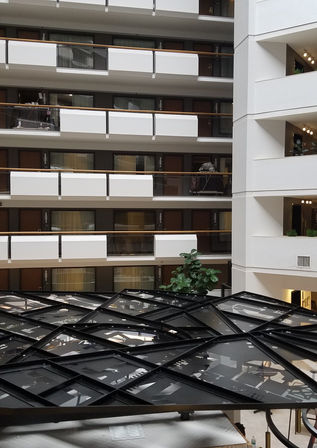
Capitol Floor Plan Canopy
The Embassy Suites
Tysons Corner, VA 2019
In 2019, RSI Design partnered with the architect and sign contractor for the Embassy Suites in Tysons Corner, VA. RSI-Design was asked to develop a canopy for the bar area that mimicked the floor plan of the US capitol building.
The architect and sign contractor did not want the design to block much light or the view from and of the bar area. RSI-Design created large aluminum angle frame structures to which we applied large Lexan panels.
Each Lexan panel was masked, and frisket painted with each having a section of the Capitols floorplan. The support structures had to be hidden behind the solid areas of the pattern and that were not visible from below. In addition, all the mounting had to be coordinated with the fabricator providing all the support framing to which our assemblies mounted.



















